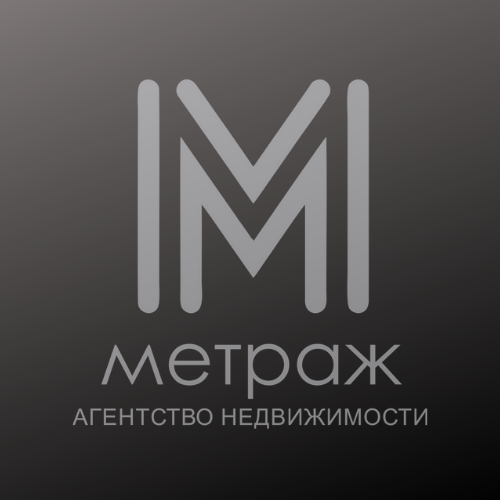№ in the database:
 5444
5444
 5444
5444
Residential complex:
 Housing complex st. Ac. Vernadsky 1A
Housing complex st. Ac. Vernadsky 1A
 Housing complex st. Ac. Vernadsky 1A
Housing complex st. Ac. Vernadsky 1A
Rooms:
 2
2
 2
2
Deal type:
 Sale
Sale
 Sale
Sale
Floor:
 10/10
10/10
 10/10
10/10
District:
 Osnov'yanskiy
Osnov'yanskiy
 Osnov'yanskiy
Osnov'yanskiy
Square, м²:
 86 / 55 / 10
86 / 55 / 10
 86 / 55 / 10
86 / 55 / 10
Balcony:
 1
(glassed 1)
1
(glassed 1)
 1
(glassed 1)
1
(glassed 1)










































 +38(073) 929-55-55
+38(073) 929-55-55

